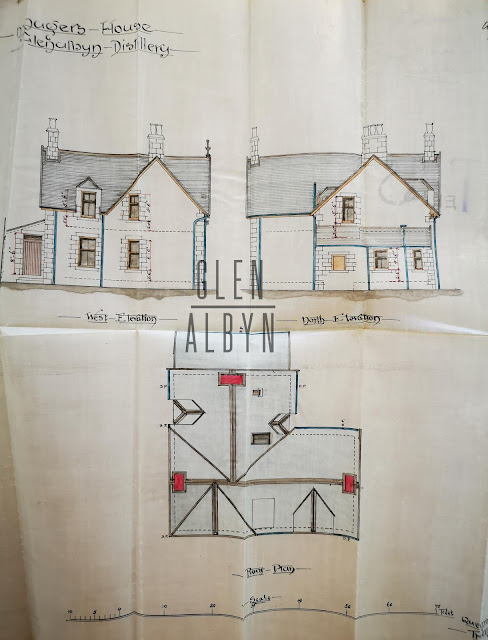December 1895 Manager's House Glen Albyn Distillery
Just like buses, you often find multiple plans for the same building appearing in the same month. This is exactly what’s happening with this recent submission for the Manager's House at Glen Albyn. I highly recommend checking out my earlier post regarding the initial plans, which detail the actual structure that has already been debated in greater detail.
As I mentioned in that article, December 1895 marked the time when local newspapers reported that the Glenalbyn Distillery Co. was taking over the site. This indicates that we can anticipate a surge in investment, which frequently leads to the construction of new buildings.
This additional insert offers fresh perspectives on the proposed (and later approved) house that were not part of the original submission.
I'd like to extend my gratitude once more to the Highland Archive Centre in Inverness, the dedicated guardians of these invaluable plans. These documents are an integral part of their extensive collection of planning requests, which were submitted to the Inverness Dean Guild for consideration. The images are watermarked and provided on a non-profit basis, which is the backbone of this project. It's not about revenue or subs, it's about knowledge and insight.
Following our recent in-depth examination of the previous proposals for the Glen Albyn house, this new submission appears to be a much more concise. Essentially, it seems to serve as a correction or modification, likely prompted by concerns raised about the chimneys in the earlier plans.
The drawings depicted these chimneys in various configurations - single, double, or triple stacks. This latest submission clarifies the intended design.
While it may seem like a trivial detail, my research on Glen Mhor distillery in 1893, revealed that the Dean Guild of Inverness was particularly attentive to height and the evolving landscape of Muirtown and limited the chimney stack in terms of height. Once a rural area, it was undergoing rapid development during this time, with new businesses emerging, some on a significant scale, alongside the growth of residential neighbourhoods.
It also indicates the beginnings of environmental awareness, likely stemming from local residents who were living amidst a shift from agricultural activities to more industrialised employment.
The chimney stack at Glen Mhor sparked planning discussion, and although the Glen Albyn house is not as tall, the theme of height persists. Interestingly, I can share that we possess plans for the Glen Albyn chimney stack incoming, dating from 1898, which will allow us to explore the challenges they faced at that time.
My thanks to the Highland Archive Centre in Inverness for making these materials available for my research. Their generosity ensures that the wider whisky population can enjoy these resources. Images have been watermarked as agreed.




Comments
Post a Comment